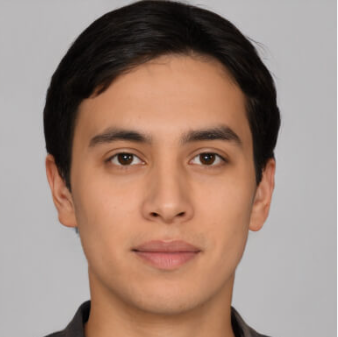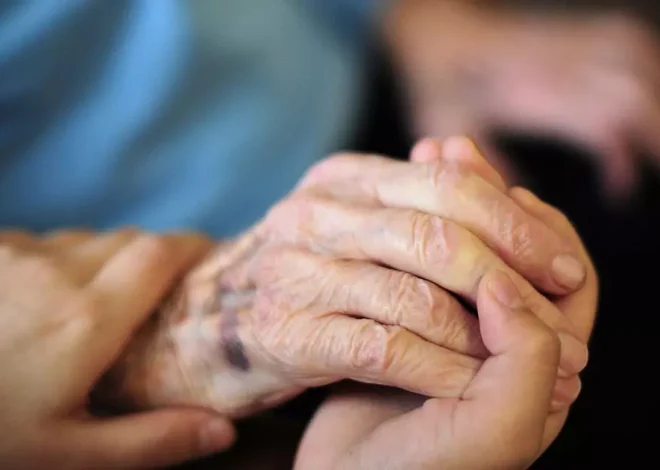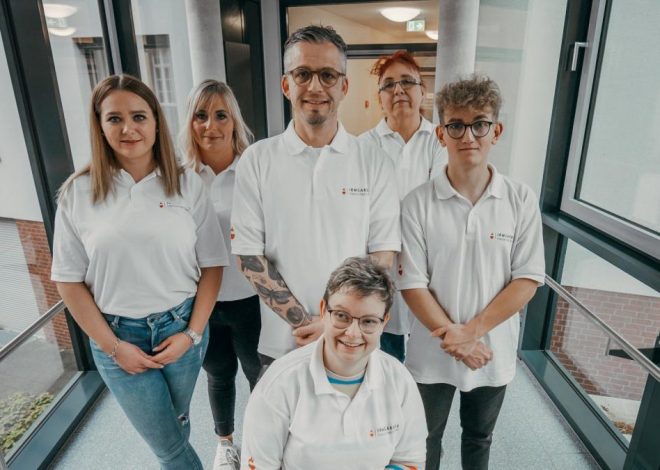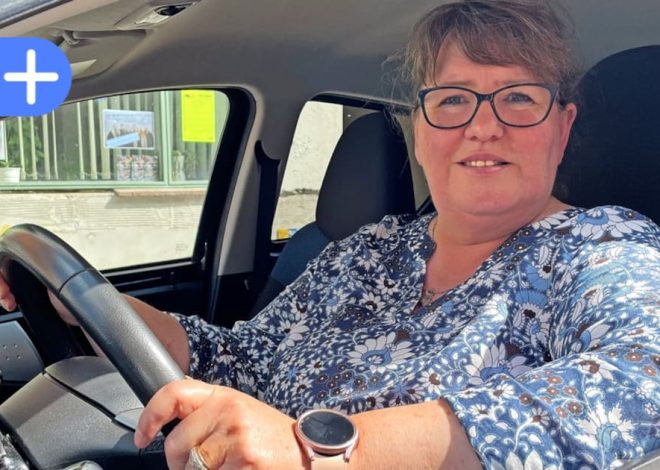
Cureus completes Belia Seniorenresidenz Herne with around 160 nursing places
Healthcare / Care | Projects
Herne, 18.06.2024

Source: Cureus / Author: Arne von Hörsten
Visualization Belia Seniorenresidenz Herne, North Rhine-Westphalia, a project of Cureus.
- 80 nursing places for full-time, short-term and respite care, 55 places in the “Piepenfritz” house community and day care with 27 places completed
- Public restaurant in the building, hairdresser with pedicure, therapy rooms, in-house laundry, lounge with library
- Completion was carried out in sustainable KfW 40 construction, opening in summer 2024
- Cureus – experienced specialist for care properties as general contractor
- Cureus properties focus on the needs of residents
- Belia Seniorenresidenz is the operator
- Approximately 100 new and crisis-proof jobs are being created in Herne, employees can still apply
- The allocation of nursing places continues
Cureus, a property owner specializing in inpatient care properties, which builds new properties for its own portfolio and actively manages it, has completed the new Belia Seniorenresidenz Herne at Baumstr. 8-12 in 44623 Herne-Mitte (North Rhine-Westphalia) and handed it over to the operator Belia Seniorenresidenzen GmbH. The opening is planned for summer 2024. Cureus itself acted as general contractor on this project.
“The new senior residence in Herne-Mitte was built according to our modern standard for system care properties,” explains Kevin Lleshi, the responsible project manager at Cureus. “This standard focuses on the needs of the residents and is intended to ensure that they are not only well cared for, but also feel comfortable in and with the building. Our thanks go to everyone involved in the construction and to our long-standing operating partner Belia Seniorenresidenzen. We wish you a good time with this sustainably designed property.”
“This year we are opening two very modern senior residences in Herne. We started in January 2024 with the Luisenstrasse residence in Horsthausen, and now our new location on Baumstrasse in Herne Mitte is following suit,” says Andreas Anspach, Managing Director of Belia Seniorenresidenzen, delighted with the successful expansion of the care offering in the city of Herne. “With our ‘Open Residences’ concept, we promote the social and community contacts of the residents with the local environment. In addition to quality care and nursing, we offer an attractive event and leisure program so that our residents feel completely at home – true to our motto ‘Belia – Better living in old age’. You can still register with us for a care place. And we also focus on the employees, as they are the foundation for high-quality care. To expand the business, we are still looking for support in the areas of care and support, housekeeping, administration and building services. Applications are still possible.”
Belia Seniorenresidenz Baumstraße combines hotel character and extensive services
The completely barrier-free senior residence is accessible via a separate entrance and will have a gross floor area of around 4,900 square meters. It extends over the ground floor and three upper floors in the northern part of the building. The ground floor welcomes residents and guests with a hotel-style lobby, a lounge with a library, and a hairdresser with pedicure, therapy rooms and an in-house laundry. The restaurant with freshly prepared food will also be open to the public. The associated terrace creates a pleasant connection to the spacious outdoor areas of the senior residence.
On the upper floors, residents can expect 80 single rooms with their own bathrooms, all of which meet the latest standards for inpatient and short-term care. All rooms are wheelchair accessible and have their own telephone, internet and television connections. The rooms can be individually furnished by the residents to create a feel-good atmosphere and a private retreat. The residence is divided into two living areas on each upper floor, each with its own lounge with kitchen-diner and balcony, in order to create a homely, family atmosphere for the residents in smaller groups.
House community involves residents more in daily routines
In the southern part of the building, the house community extends over around 3,100 square meters of gross floor space with 55 residential units over the three upper floors. All rooms have their own modern bathroom as well as telephone, internet and television connections and are fully wheelchair accessible. Residents can also furnish their own furniture here.
The concept of the “Piepenfritz” community with 55 residential units is characterized by the fact that the residents are involved in the household processes according to their individual possibilities and are supported by the staff. For example, preparing meals together or ironing gives a feeling of security and safety. In accordance with these requirements, each of the residential floors has a spacious living area with a living room and spacious kitchen as well as a balcony.
Well-equipped day care with 27 places on the ground floor
The day care facility on the ground floor of the building community has 27 places and is optimally equipped for the daily care of those in need of care. In addition to the large common room with kitchen, a therapy and exercise room, relaxation rooms and a care bath round off the offer for visitors in the approximately 500 square meters of gross floor space.
Both the visitors to the day care center and the residents of the house community can use the restaurant, hairdresser, pedicure or laundry in the complex at any time. The outdoor facilities with raised beds, circular paths, relaxation areas and shady fruit trees and hedges are now equally available to all residents and guests of the complex and invite them to exercise together, exchange ideas and relax outdoors.
Central location and high construction quality
Located not far from the Herne-Mitte subway station and Herne Central Station, the new senior residence has excellent transport links. 35 parking spaces on site, four of which are handicapped accessible, make the complex very accessible for residents, visitors and staff. The lively city center with a variety of shops, doctors, social services and leisure facilities is nearby. The Herne City Garden, an inner-city green space for local recreation, is also nearby.
The senior residence was built in accordance with the Cureus standard for system care properties. This relies on uniform, high quality standards and is geared, among other things, to the needs of the operators with a focus on the residents and the nursing staff. The construction processes and all objects are optimized from the inside out: This affects, for example, the size and layout of rooms to optimize areas and walkways. The on-site equipment is also well thought out from a utility perspective: corridors always receive daylight, almost every room has floor-to-ceiling windows and the modern bathrooms and window arrangements always follow the same standardized system approach. In the architecture and facade design, great importance is nevertheless placed on individuality and the highest quality in order to fit in optimally with the respective project environment. Sustainable aspects also play an important role, for example the Efficiency House 40 standard is the aim for all objects. The bundled procurement, including floor coverings or elevator systems, also ensures cost synergies. Long-term maintenance contracts covering several objects also reduce the costs of the subsequent operator. By constantly reviewing and optimizing this system approach, we can guarantee the creation of properties that meet your needs.

Ethel Purdy – Medical Blogger & Pharmacist
Bridging the world of wellness and science, Ethel Purdy is a professional voice in healthcare with a passion for sharing knowledge. At 36, she stands at the confluence of medical expertise and the written word, holding a pharmacy degree acquired under the rigorous education systems of Germany and Estonia.
Her pursuit of medicine was fueled by a desire to understand the intricacies of human health and to contribute to the community’s understanding of it. Transitioning seamlessly into the realm of blogging, Ethel has found a platform to demystify complex medical concepts for the everyday reader.
Ethel’s commitment to the world of medicine extends beyond her professional life into a personal commitment to health and wellness. Her hobbies reflect this dedication, often involving research on the latest medical advances, participating in wellness communities, and exploring the vast and varied dimensions of health.
Join Ethel as she distills her pharmaceutical knowledge into accessible wisdom, fostering an environment where science meets lifestyle and everyone is invited to learn. Whether you’re looking for insights into the latest health trends or trustworthy medical advice, Ethel’s blog is your gateway to the nexus of healthcare and daily living.



